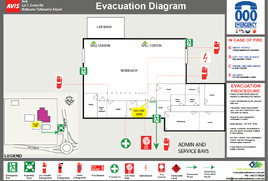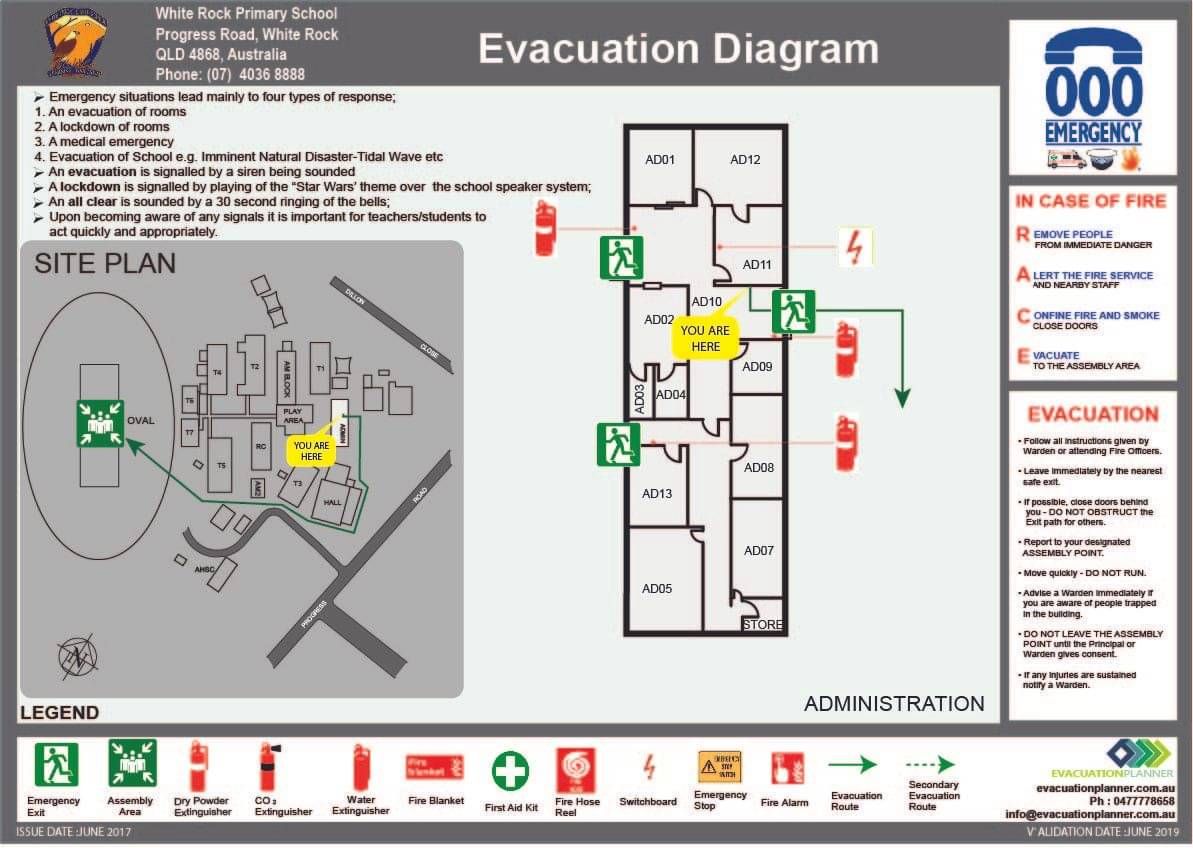
Evacuation Diagrams Emergency Fire Signs
We have great software and WHS expertise to complete professional and affordable evacuation diagrams. Evacuation Diagrams and Fire Signs have requirements to meet the Australian standards. Evacuation Planner have over ten years experience servicing Australian businesses, schools and not for profits providing emergency fire signs.
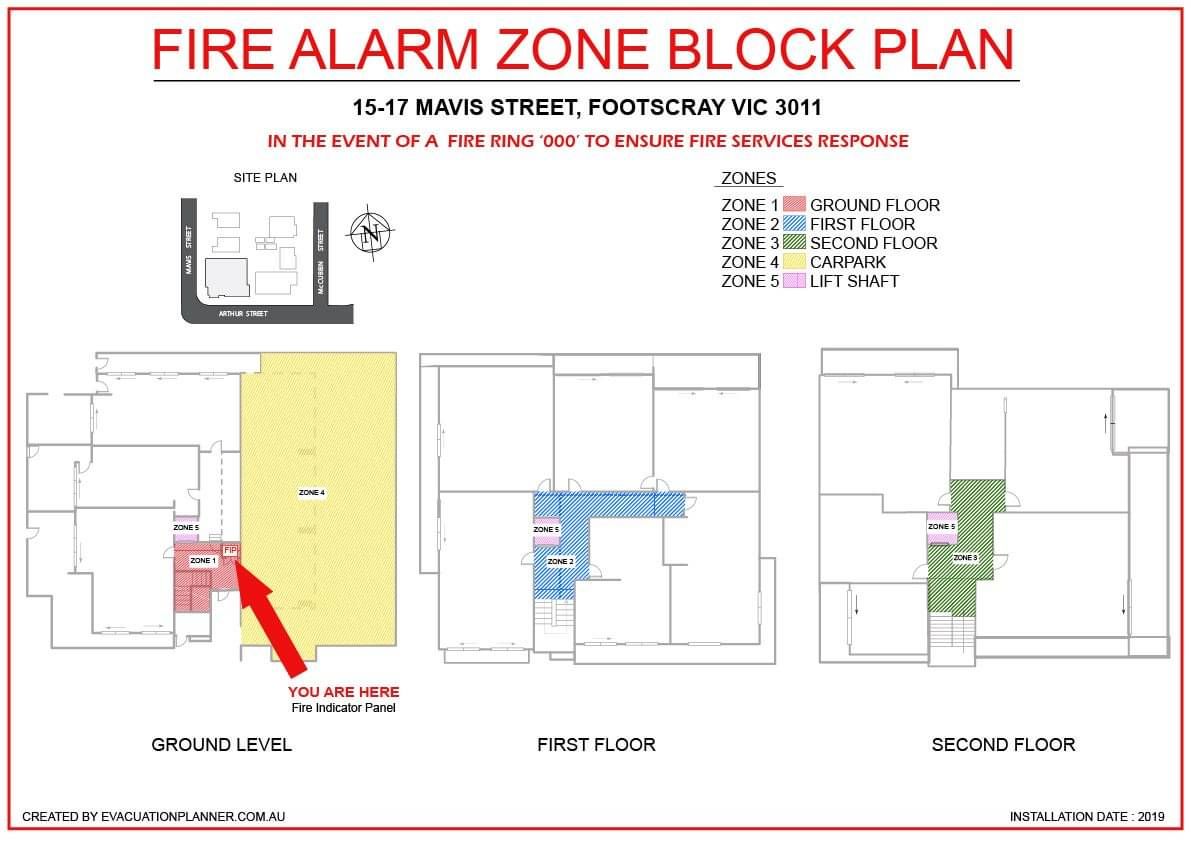
Fire Zone Block Plans
Fire Alarm Block Plans, commonly known as Zone Block Plans are required to be installed adjacent to the Fire Indicator Panel, Sub-FIP and Mimic Panels. This plan must show the location of the FIP as well as the area of each Fire Alarm Zone clearly marked. – AS 1670.1
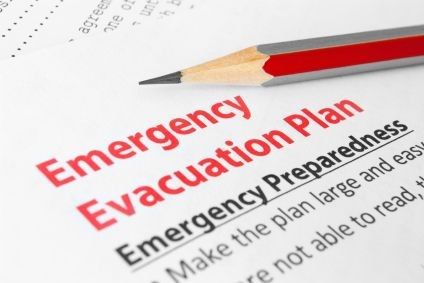
Evacuation Plan
Business owners must have an emergency procedure manual in place. Evacuation planner can provide an Evacuation plan with Evacuation diagrams to fulfill your legislative requirement.
INDUSTRIES WE SERVICE ACROSS AUSTRALIA

Evacuation diagrams Childcare
Customised evacuation diagram and fire signs service for childcare via site visit or remotely.

Evacuation Diagrams Car Dealerships
Having helped Landrover, Volvo and VW complete their evacuation diagrams for their car dealerships we have a passion and expertise to design emergency evacuation diagrams and emergency fire signs for car dealerships nationwide in Australia.
Evacuation diagrams Schools
Customised evacuation diagrams are provided to schools via a site visit.

Evacuation Diagrams Aged Care
We are grateful for our partnership with Villa Maria Catholic Homes who have engaged our aged care evacuation diagram service in Victoria to supply emergency fire signs to all premises across the state.
Emergency Fire Signs - Warehouses
Evacuation Diagrams and Emergency Fire Signs are mandatory and required for all warehouses across Australia to meet compliance.
1000's
of evacuation diagrams for schools and childcares completed
300+
evacuation diagrams for aged care completed
3000+
evacuation diagrams for business
Evacuation Diagrams in Childcare
The health, safety and wellbeing of children is the primary responsibility of Early Childhood Educators and Child Care providers. Evacuation Diagrams for Childcare providers reference three main documents for Emergency management:
AS 3745-2010 Planning for Emergencies in Facilities
BFSR-2008: Building Fire Safety Regulations – (Queensland Only)
Education and Care Services National Regulations 2012.
AS 3745-2010
Within this Australian Standard, which is referenced by the Workplace Health and Safety ACT, the number and location of Evacuation Diagrams is defined by each organisation’s Emergency Planning Committee (EPC). Evacuation Diagrams should be displayed in locations where occupants and visitors are able to view them
BFSR-2008 (Queensland only)
Evacuation Diagrams must be displayed along the path to each exit of the building and must be displayed in a conspicuous position. The number of Final Exits to the building must be considered when determining the number of Evacuation Diagrams to display.
National Regulations
The approved provider of an education and care service must ensure that a copy of the emergency and evacuation floor plan and instructions are displayed in a prominent position near each exit at the education and care service premises. .
Evacuation Diagrams in Schools
The health, safety and wellbeing of children is the primary responsibility of Education providers. Evacuation Diagrams for Schools reference three main documents for Emergency management:
AS 3745-2010 Planning for Emergencies in Facilities
BFSR-2008: Building Fire Safety Regulations – (Queensland Only)
Education and Care Services National Regulations 2012.
AS 3745-2010
Within this Australian Standard, which is referenced by the Workplace Health and Safety ACT, the number and location of Evacuation Diagrams is defined by each organisation’s Emergency Planning Committee (EPC). Evacuation Diagrams should be displayed in locations where occupants and visitors are able to view them
BFSR-2008 (Queensland only)
Evacuation Diagrams must be displayed along the path to each exit of the building and must be displayed in a conspicuous position. The number of Final Exits to the building must be considered when determining the number of Evacuation Diagrams to display.
National Regulations
The approved provider of an education and care service must ensure that a copy of the emergency and evacuation floor plan and instructions are displayed in a prominent position near each exit at the education and care service premises. .
Evacuation Diagrams in Car Dealership and Evacuation Signs Retail
The health, safety and wellbeing of children is the primary responsibility of Education providers. Evacuation Diagrams for Schools reference three main documents for Emergency management:
AS 3745-2010 Planning for Emergencies in Facilities
BFSR-2008: Building Fire Safety Regulations – (Queensland Only)
Education and Care Services National Regulations 2012.
AS 3745-2010
Within this Australian Standard, which is referenced by the Workplace Health and Safety ACT, the number and location of Evacuation Diagrams is defined by each organisation’s Emergency Planning Committee (EPC). Evacuation Diagrams should be displayed in locations where occupants and visitors are able to view them
BFSR-2008 (Queensland only)
Evacuation Diagrams must be displayed along the path to each exit of the building and must be displayed in a conspicuous position. The number of Final Exits to the building must be considered when determining the number of Evacuation Diagrams to display.
National Regulations
The approved provider of an education and care service must ensure that a copy of the emergency and evacuation floor plan and instructions are displayed in a prominent position near each exit at the education and care service premises. .
EVACUATION DIAGRAMS PROCEDURE
We offer a flexible approach for your site and workplace.
An evacuation planner can visit your site and prepare sketches and mark up the fire equipment on the plan, along with assembly areas and evacuation routes.
Alternatively we can build the diagrams from your sketches or marked up plans.
STEP ONE: ASSESSING YOUR SITE
Evacuation Planner can conduct a site visit to audit your location if you are located in Sydney, Melbourne, Brisbane and Cairns or within 4 hours from these main cities.
If you have an existing plan of your building, email it to us for a free quote.
If you do not have an existing plan of the building, we can prepare this with a site visit or shoot us a sketch.
Our online service toolkit enables customers to conduct an in-house audit & plan for Evacuation Planner to produce compliant evacuation diagrams which is a great option for remote locations and is available upon request.
STEP TWO
Once we locate where the diagrams should be hung, we will prepare a draft of the evacuation diagrams for your review.
STEP THREE
PDF's and hard copies if ordered will be shipped to your premises or you can hire us to install them.
WHAT MAKES EVACUATION DIAGRAMS COMPLIANT?
Fire Emergency Evacuation Diagrams must comply with the Building Fire Safety Regulations 2008 (QLD) & Australian Standard 3745:2010 – Planning for Emergencies in Facilities
All diagrams must have a site plan orientated to coordinate with the "You are Here" symbol to enable fast and effective evacuation.
All fire equipment, exits, assembly areas and egress routes locations shall be shown.
Evacuation diagrams that provide emergency and evacuation information shall be displayed in all facilities in accordance with Clauses3.5.2, 3.5.3, 3.5.4 and 3.5.5. NOTES: 1 Optional elements of the evacuation diagram are given in Clause 3.5.6. 2
WHERE SHOULD EVACUATION DIAGRAMS BE DISPLAYED
Evacuation diagrams shall be displayed in locations where occupants and visitors are able to view the diagrams. The location within the facility and number of evacuation diagrams shall be determined by the Emergency Planning Committee whilst in Queensland diagrams need to be shown at each final exit.
Position
The evacuation diagram should be positioned within a zone at a height not less than 1200 mm and not more than 1600 mm above the plane of the finished floor.
MEETING THE MINIMUM ELEMENTS
The following shall be included in each evacuation diagram:
(a) A floor or building plan, which shall be at least 200 mm × 150 mm.
(b) The title ‘EVACUATION DIAGRAM’.
(c) The ‘YOU ARE HERE’ location.
(d) The designated exits in the facility.
(e) The following communications equipment, where installed:
(i) Warden intercommunication points (WIPs).
(ii) Manual call points (MCPs), and emergency call points (ECPs).
(iii) Main controls/panels for the occupant warning equipment.
(f) Hose reels.
(g) Hydrants.
(h) Extinguishers, per type per AS/NZS 1841.1.
(i) Fire blankets.
(j) Fire indicator panel (FIP), if provided.
(k) Fire refuges/shelter, if present.
(l) Validity date
(m) Location of assembly area.
(n) A legend, which shall reflect the symbols used.
Optional elements
The following additional information may be considered by the EPC for inclusion on the evacuation diagram:
(a) Direction of opening of doors on designated exits.
(b) North.
(c) First aid stations and kits.
(d) Hazardous chemical store.
(e) Spill response kits.
(f) Emergency information. For example, emergency telephone numbers, emergency response procedures, fire orders etc.
(g) Warden details.
(h) Paths of travel, coloured green
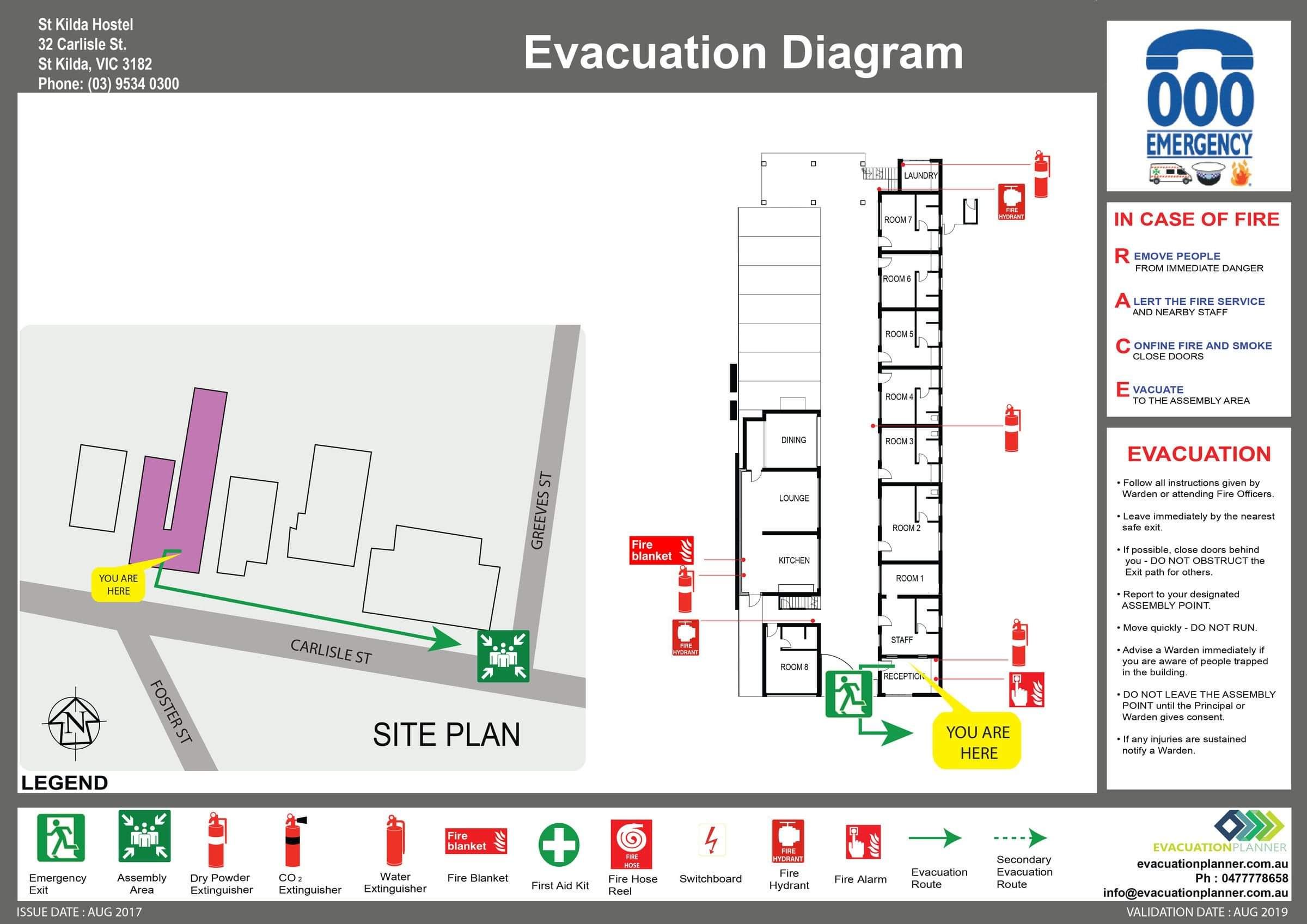
FIRE ZONE BLOCK PLANS
Fire Alarm Block Plans, commonly known as Zone Block Plans are required to be installed adjacent to the Fire Indicator Panel, Sub-FIP and Mimic Panels. This plan must show the location of the FIP as well as the area of each Fire Alarm Zone clearly marked. – AS 1670.1.
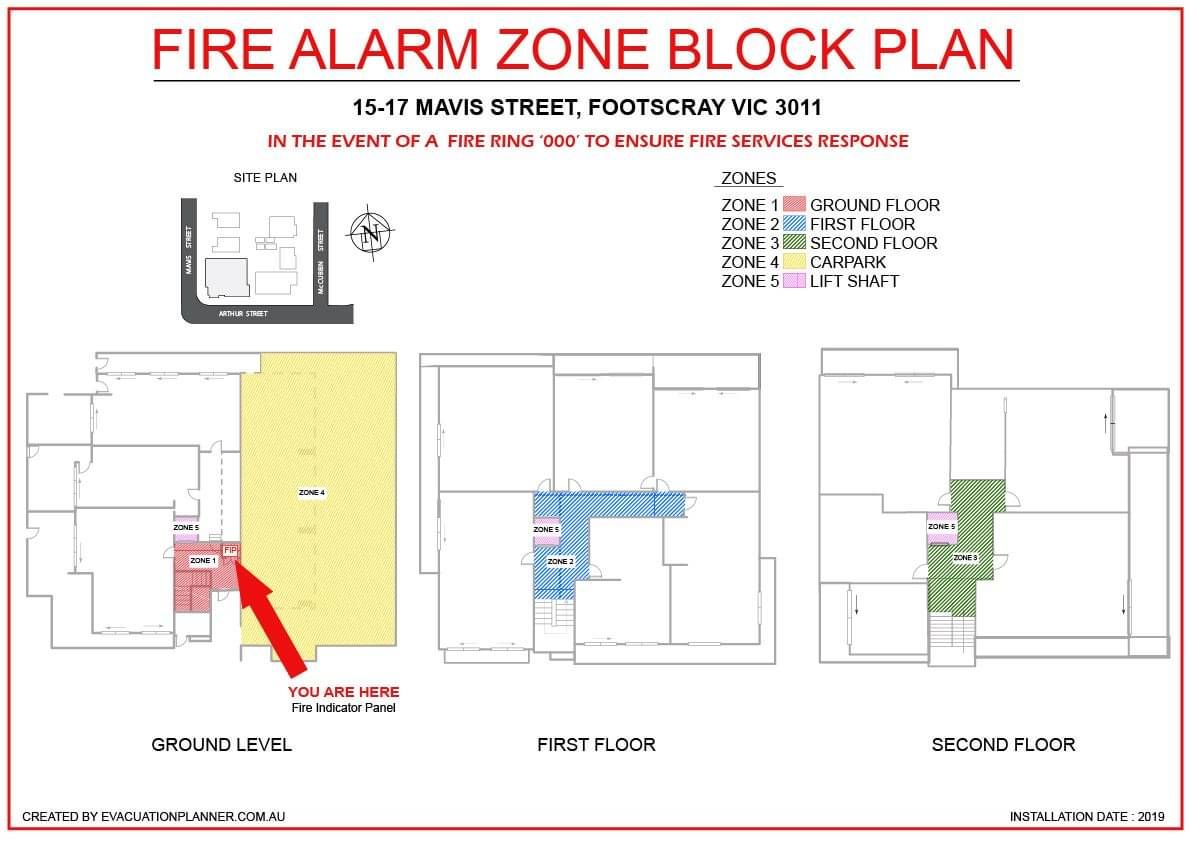
EVACUATION PLANS
Coming soon...stay tuned
Fire Emergency procedure manual as per Australian standard
Not your average Evacuation Planners
We are determined to make fire safety a breeze for you as a client.
Get back to your main game and allow us to create your evacuation diagrams





