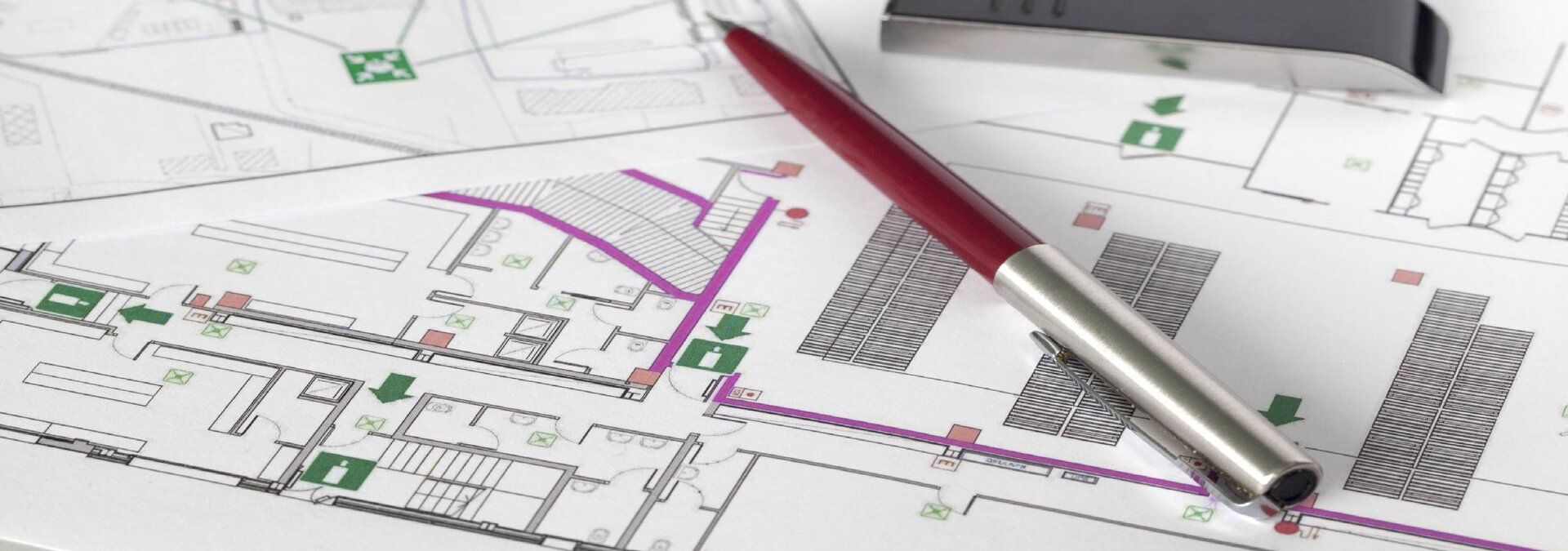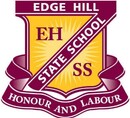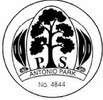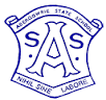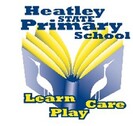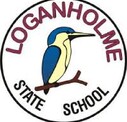Auburn Aquatic Center
Evacuation Planner undertook evacuation diagrams and emergency evacuation plans for the new aquatic center for Sydney's West including installation of A3 aluminium frames and an A1 metal etched diagram.
Defence Housing Australia
Evacuation Planner undertook preparings emergency evacuation plans and diagrams for all head offices completed Australia wide in
major cities, such as Darwin and Canberra, Brisbane as well as
some more remote locations via online communication methods
Avis
Evacuation Planner completed emergency evacuation plans and evacuation diagrams for the Tullamarine Melbourne Airport Head office rental facilities.

Jaguar
Well done Jaguar for being a leading car yard that is showing they take safety seriously by employing Evacuation Planner to do their emergency evacuation diagrams for Brighton. Most car yards are without diagrams so please call us for a free quote to conduct an audit and prepare emergency evacuation plans.
Whitehorse Libraries
Evacuation diagrams and emergency evacuation plans were prepared by Evacuation planner for the 8 libraries that make up the Melbourne Whitehorse Manningham Libraries in the area of Nanawading, Blackburn, Box Hill.
Cumberland Council
When the Holroyd and Auburn Council merged in Sydney, Evacuation Planner won the tender to complete all the council buildings evacuation diagrams including installation throughout Sydney.
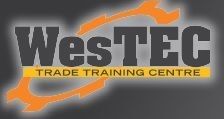
WesTEC
Evacuation Planner are experts in Education emergency planning, TAFE Australia, Westec Ipswich locations required diagrams for every classroom, exit and hall that Evacuation planner completed.

Creative Custom Cars
Located in Dromana on the Mornington Peninsula, Evacuation Planner supplied emergency evacuation plans and evacuation diagrams for the mechanics shop.
Edge Hill State School
Evacuation planner have supplied diagrams to over 100 schools in Queensland, Edge Hill in Cairns is one of them that employed our services to deliver Evacuation Diagrams and Emergency Evacuation Plans for every classroom and final exit.

Woodleigh School
The 3 gorgeous Woodleigh campuses employed the services of Evacuation Planner to complete their emergency evacuation plans and diagrams on the Mornington Peninsula.
Ability Options
Evacuation Planner undertook Far North Mid Coast office and Sydney emergency evacuation diagrams for this government service provider.
Gympie Aquatic Recreation Centre
In collaboration with Belgravia Leisure Evacuation Planner drafted and installed the Centre's emergency evacuation plans and evacuation diagrams in snap frames as well at a large metal etched map.
Atherton State High School
Evacuation Planner have local evacuation planners on the ground in Cairns and Far North Queensland. For this large high school we supplied evacuation diagrams for every classroom and final exit.
Antonio Park Primary School
Antonio Park is situated in Melbourne's Eastern Suburbs, a high fire danger area, employed the Evacuation Planner to complete all the evacuation diagrams for the school.
Abergowrie Primary School
We completed a WHS management system, evacuation diagrams, evacuation plans and procedures for this Far North Queensland School.
Heatley State School
We completed the evacuation diagrams for Heatley school in Townsville in Far North Queensland.
Logan Holme State school
Located in Brisbane, we completed the evacuation diagrams for this school.
Ravenshoe Primary School
Evacuation Diagrams supplied by Evacuation planner helped this Far North Queensland school reach their WHS goals.
Sunnyhaven Disability Center
Situated throughout Sydney, we helped Sunnyhaven reach their WHS goals by supplying evacuation diagrams to over 10 of their homes/ centers.
One Community Church
The new fit out of the One community Church required diagrams which we undertook onsite in Melbourne Eastern Surburbs.
Europcar
We prepared the diagrams via online from a sketch for both Perth and Sydney Kingsmith Airport locations.
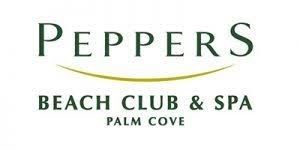
Peppers Beach Club Palm Cove
Peppers Palm Cove to become compliant required compliant evacuation diagrams to all public areas and over 200 guest rooms. The challenge was redrafting in Autocad all the building plans for 6 x 4 story Buildings which were no longer available as workable PDF's however we managed to redraft all the floors and proceed to complete 250 diagrams printed on perspex as well as several diagrams printed on stainless steel for outdoor use.

Book a meeting with us
We love catching up with business owners or facilities managers to see how we can help them reach their business fire safety goals.
