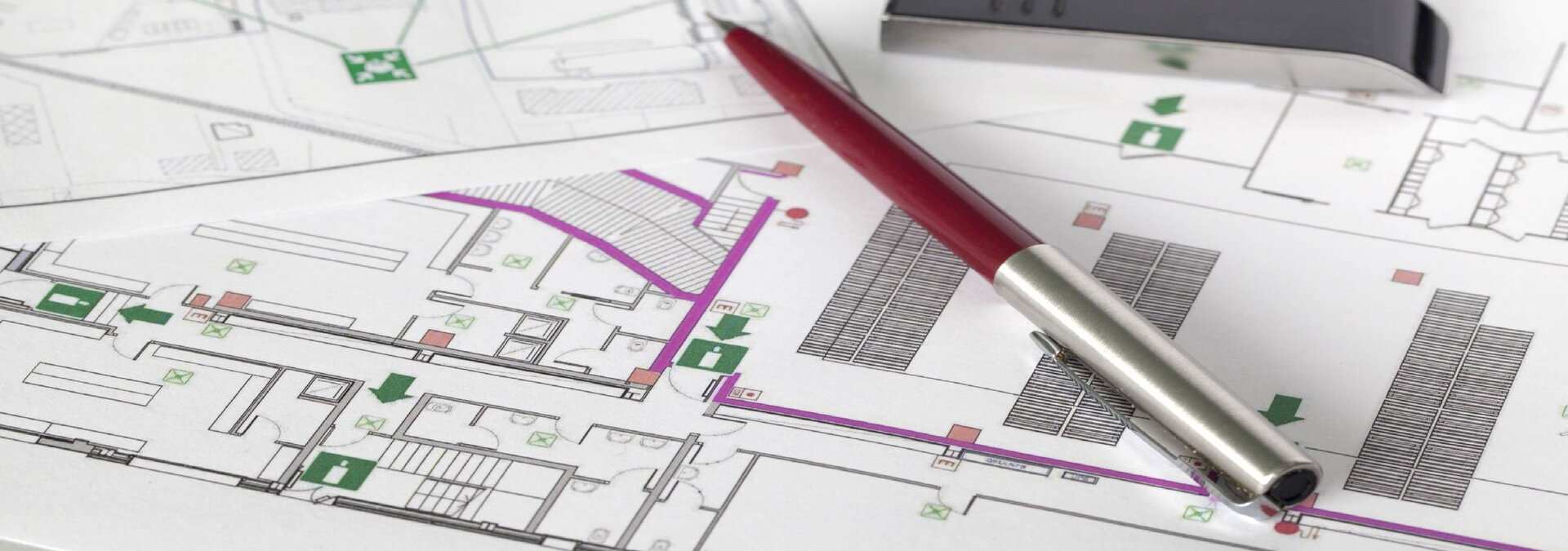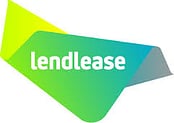COMPLIANCE MANAGEMENT AND EMERGENCY MANAGEMENT
EMERGENCY EVACUATION DIAGRAMS AND EMERGENCY MAPS
We are a specialist provider of fully AS 3745-2010 compliant emergency evacuation diagrams. Servicing retail, warehouses, offices, strata nationwide.
STRA, NDIS EVACUATION DIAGRAMS AND EMERGENCY SIGNS
Compliant diagrams for your airbnb, short term rental (STRA) and NDIS accommodation and STRATA at affordable prices. We are able to complete your diagrams remotely via a sketched floorplan or via a site inspection in Brisbane, Sydney, Gold Coast, Melbourne or Cairns
EVACUATION PLANS
Business owners must have an emergency procedure manual in place. Evacuation planner can provide an Evacuation plan with Evacuation diagrams to fulfill your legislative requirement. Evacuation Plans must include and emergency map.
FIRE ZONE BLOCK PLANS
Fire Alarm Block Plans, commonly known as Zone Block Plans are required to be installed adjacent to the Fire Indicator Panel, Sub-FIP and Mimic Panels.
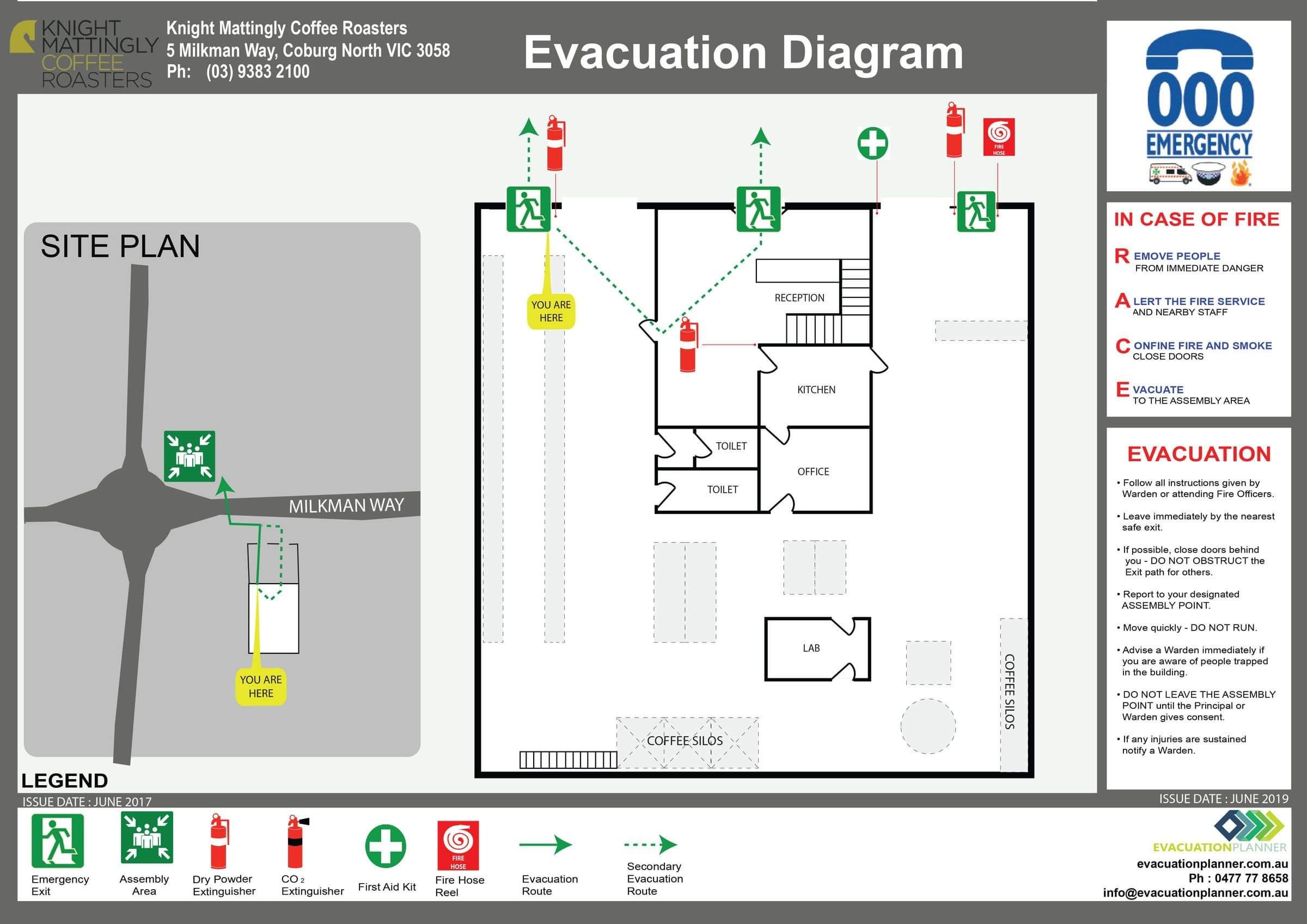
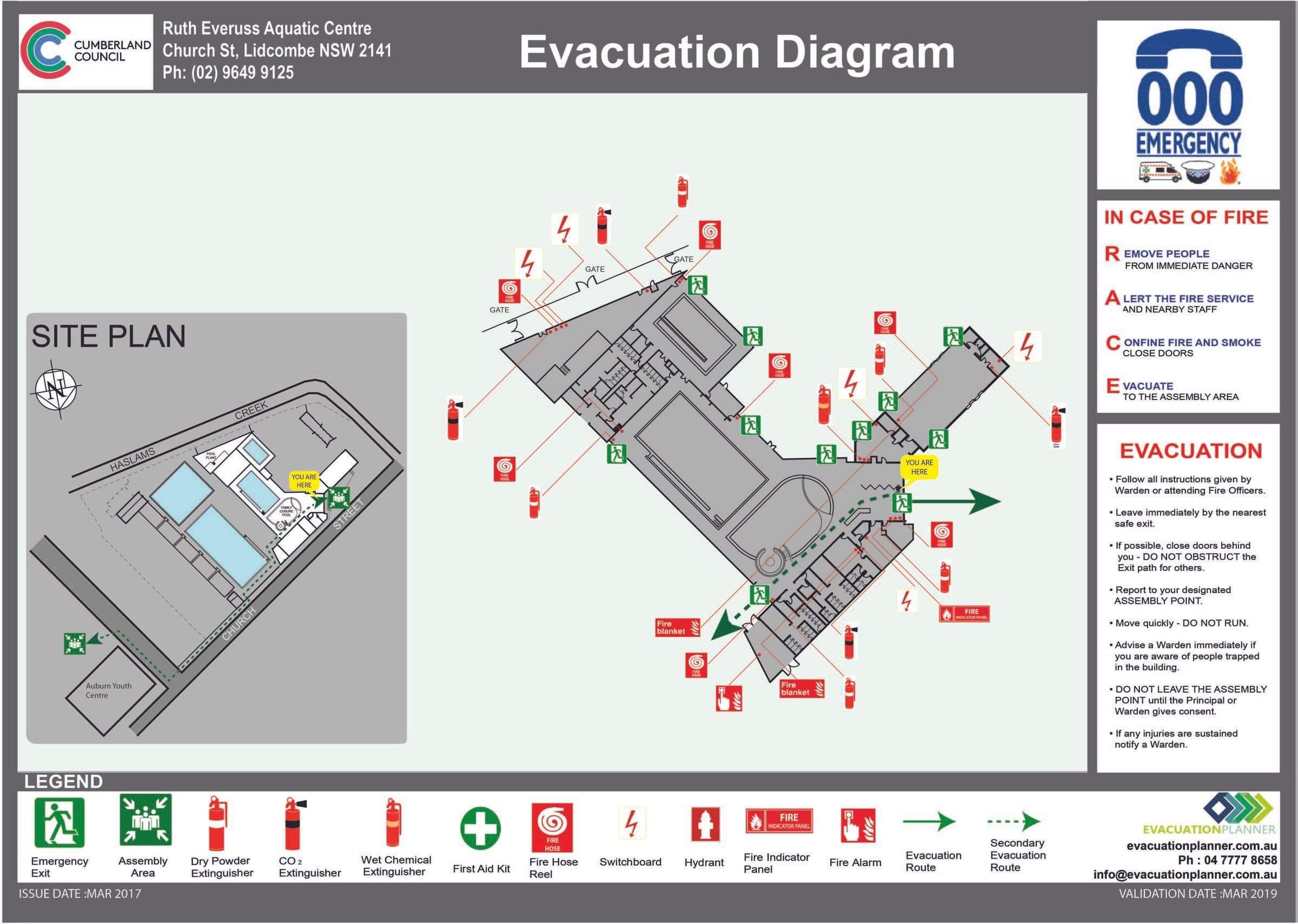
EMERGENCY EVACUATION DIAGRAMS AS-3745-2010
The building owner/manager has an obligation to provide emergency diagrams to aid in the safe evacuation of the premise.
Our professional diagrams are tailored to be site and location specific and meet the Australian Standard 3745:2010 & State Regulations including Building Fire Safety Regulations 2008 (QLD).
The emergency evacuation diagrams show evacuation routes, the location of firefighting appliances and other significant information.
The diagrams form an important element of your facility's safety evacuation plan. These diagrams are intended to provide clear emergency and evacuation information for occupants and visitors.
CUSTOM EVACUATION DIAGRAMS
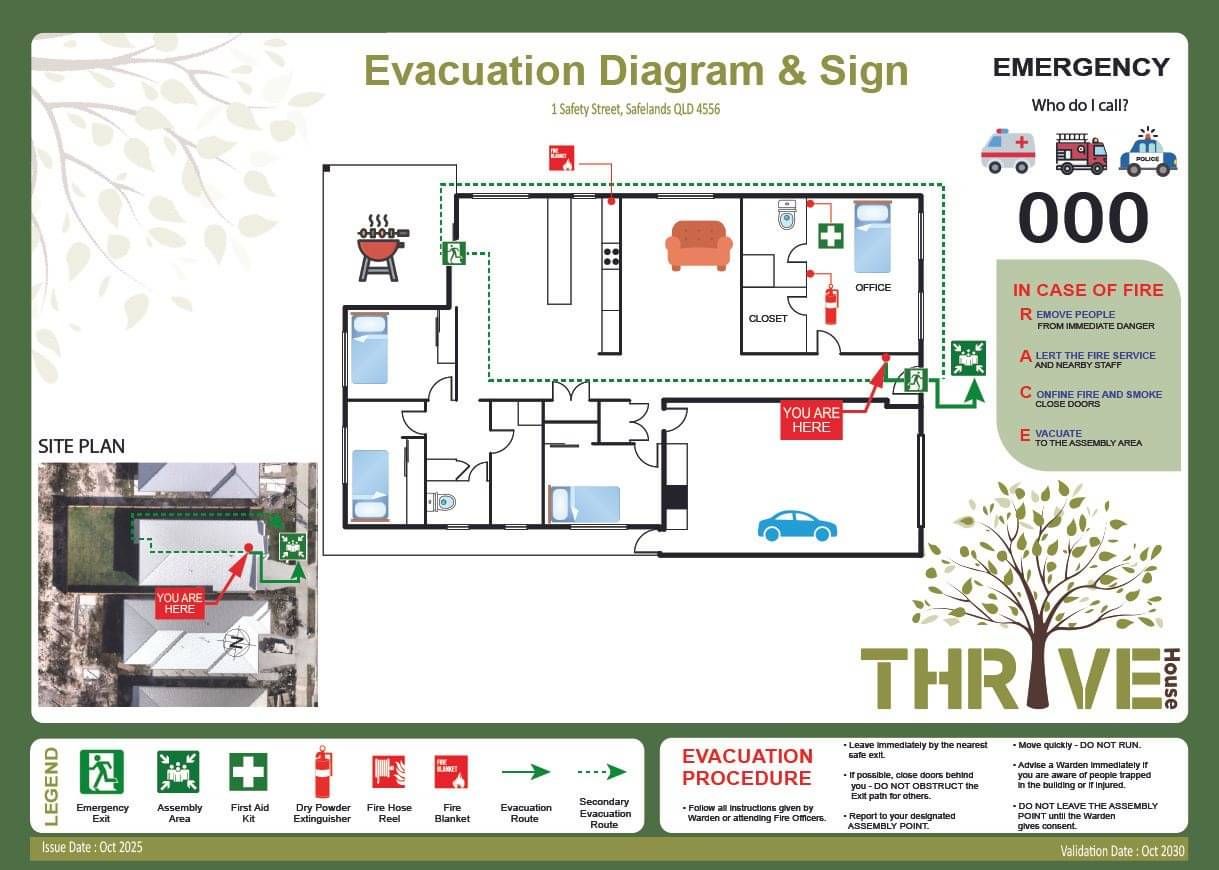
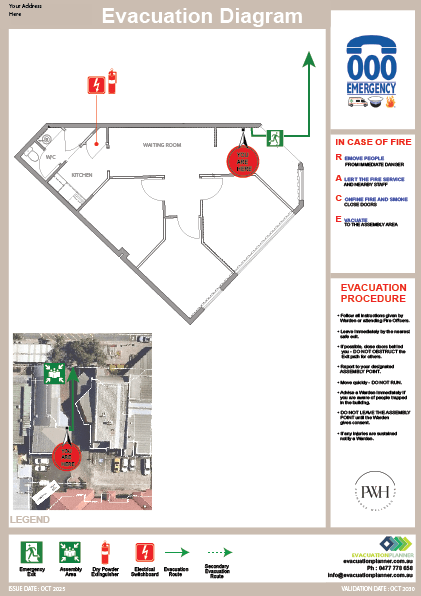
CUSTOM DESIGNED EVACUATION DIAGRAMS STYLED TO MEET YOUR COMPANY BRANDING
Do you want your diagrams to incorporate your branding guidelines and suit your interior style?
No problem, our superior graphic skills can match your sign to your style including font styles, specific colour matching, branding and unique icons.
Our client Thrive, a leading provider in the NDIS support sector have worked with our design team to complete fire evacuation diagrams with a style that suits their brand and offers a friendly appearance that is still easy to read and comprehend.
WHY CHOOSE US
10 years of experience as a leading evacuation plan supplier
Cost effective and price competitive
National coverage - servicing all states & territories
Our safety experts carry out site visits, audits and installations
TRUSTED BY
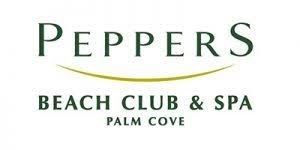
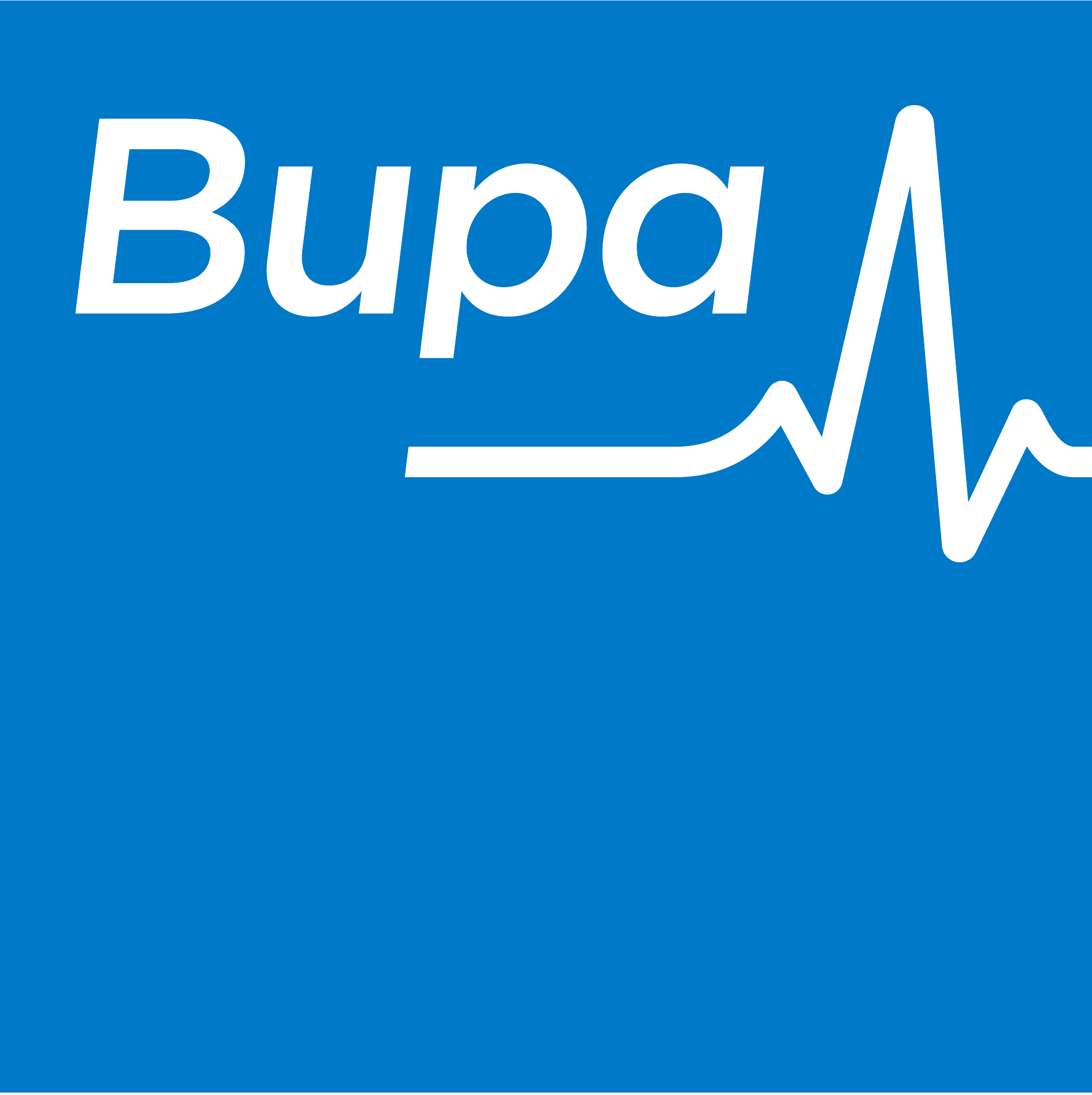
OUR TEAM
Evacuation Planner maintains a staff of professional CAD designers and WHS inspectors and can assist nationwide.
Areas we Service
On the ground in Australia we have staff to conduct site visits in
Evacuation Diagrams Sydney,
Evacuation Diagrams Brisbane,
Evacuation Diagrams Gold Coast,
Evacuation Diagrams Sunshine Coast,
Evacuation Diagrams Cairns and
Evacuation Diagrams Melbourne
Australia Wide Remotely and can work with you remotely in all other areas.
The combined owners come from a Facilities Management background and the Architecture and WHS industry.
Our qualifications include :
BA Int. Architecture. UNSW, Certificate IV in Work, Health & Safety BSB41415. BNG Conserve Certified.
SEND US A MESSAGE
OFFICE LOCATIONS
For Evacuation Diagrams Melbourne and Victoria Address: Malvern East VIC 3145 Contact: 0477778658
For Evacuation Diagrams Brisbane and Evacuation Diagrams Australia wide Address: QLD Brisbane 4556 Contact: 047777 8658
For Evacuation Diagrams Cairns and Far North Queensland Address: 4870 Contact : 0477778658
For Evacuation Diagrams Sydney Address: NSW Sydney 2000 Contact : 0477778658
10,000+
Over 10,000 Compliant Fire Evacuation Diagrams Drafted for Australian Businesses
100%
Australian owned and run
6
Servicing from coast to coast across Australia, we can complete diagrams in all 6 states
